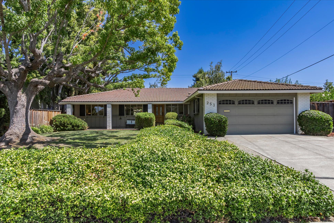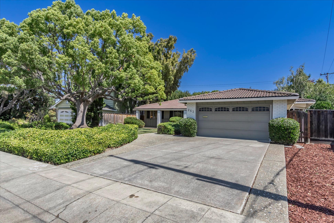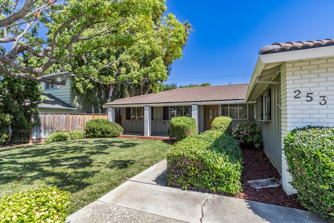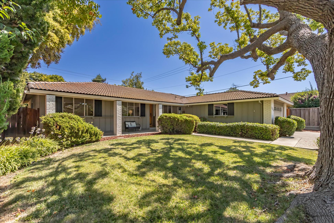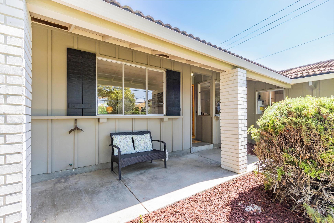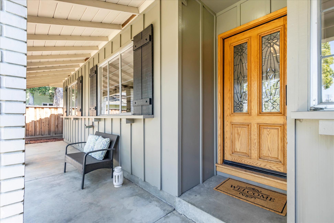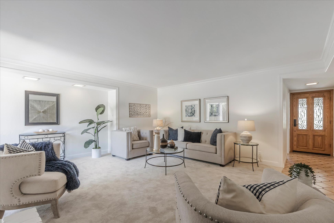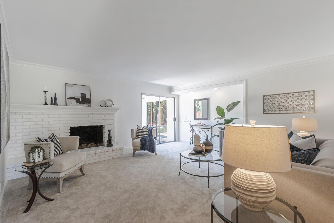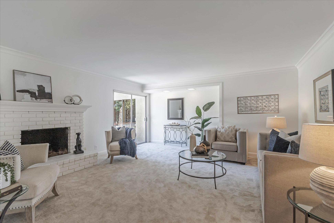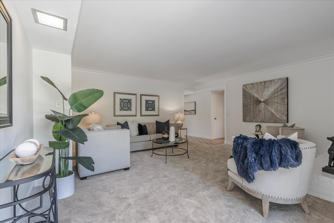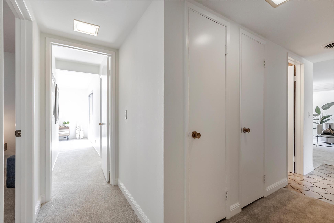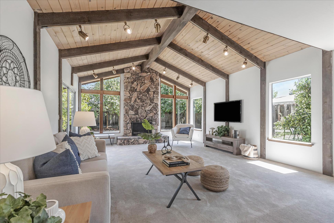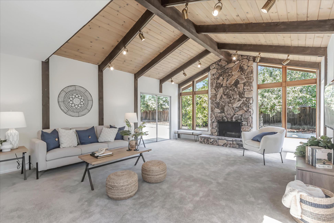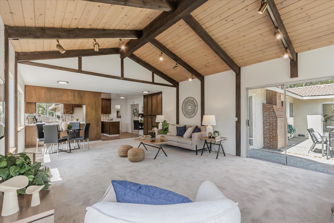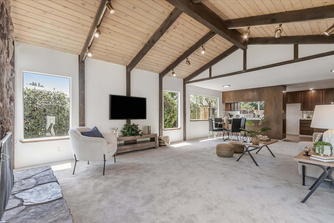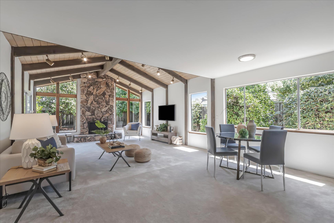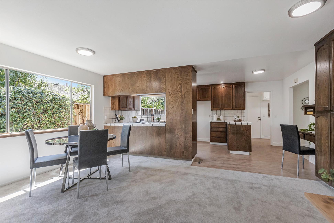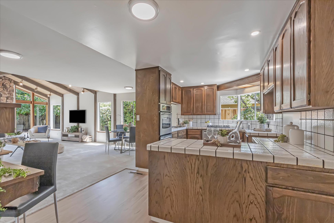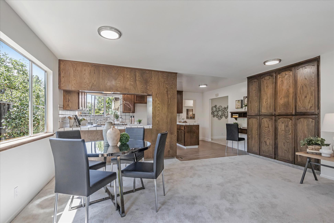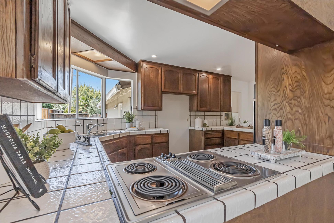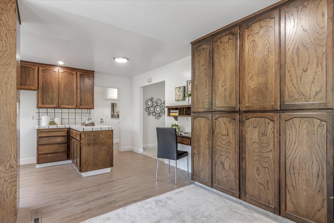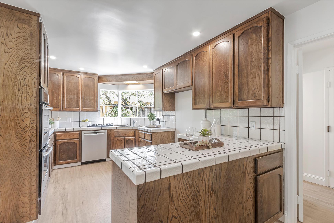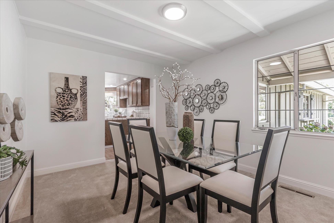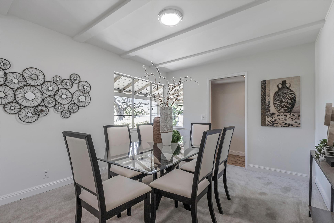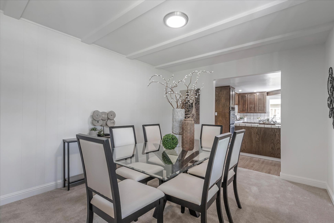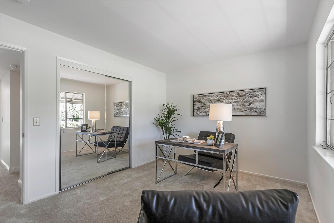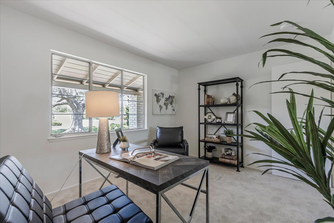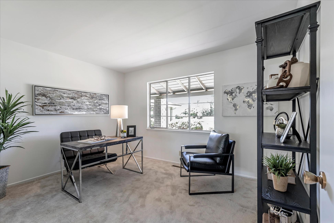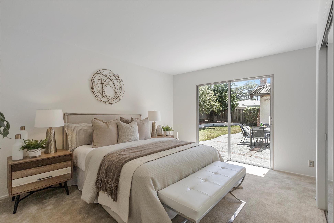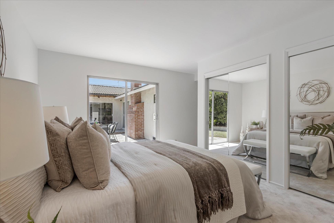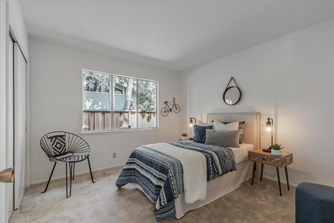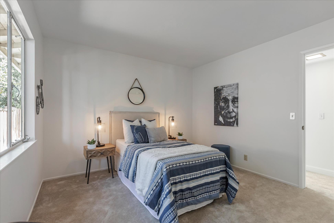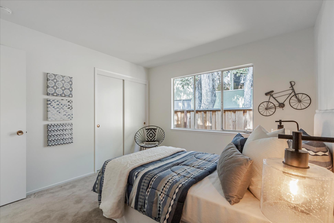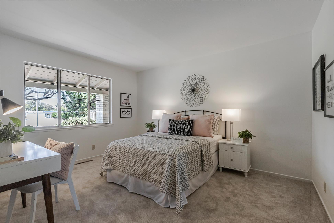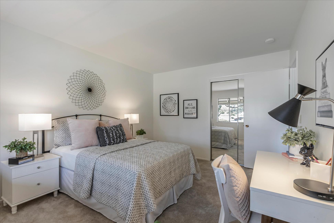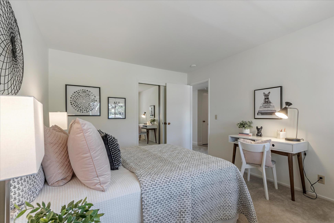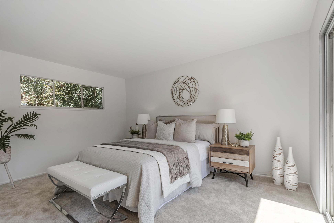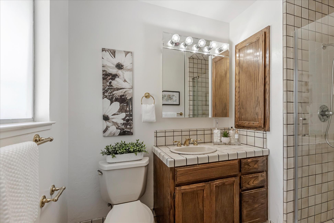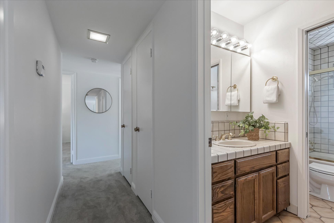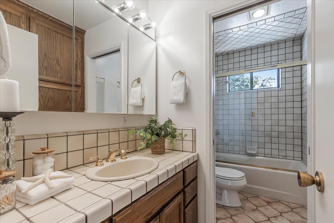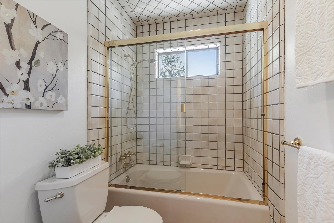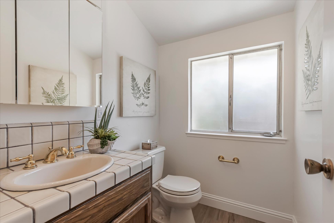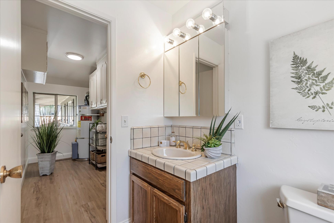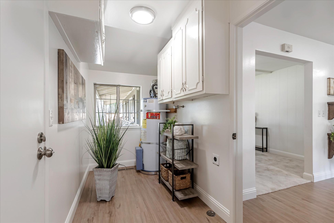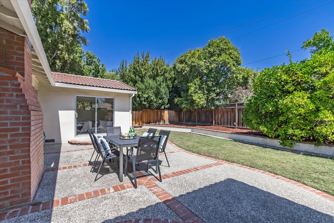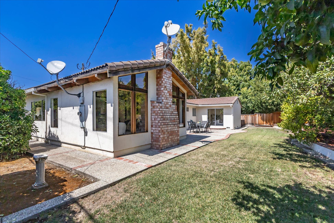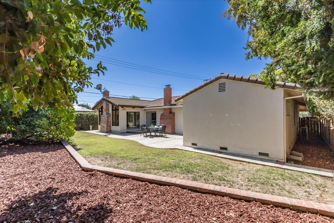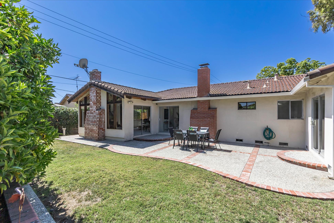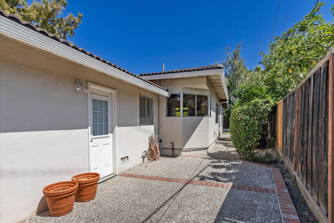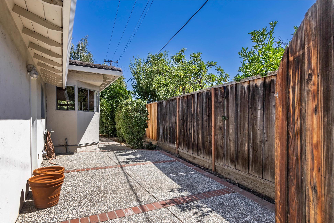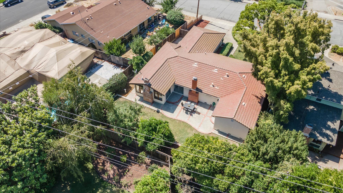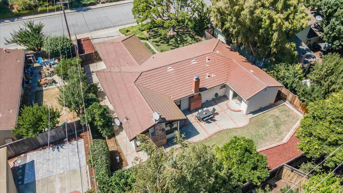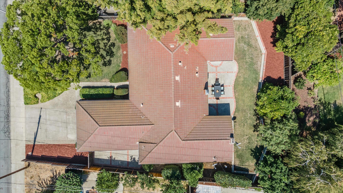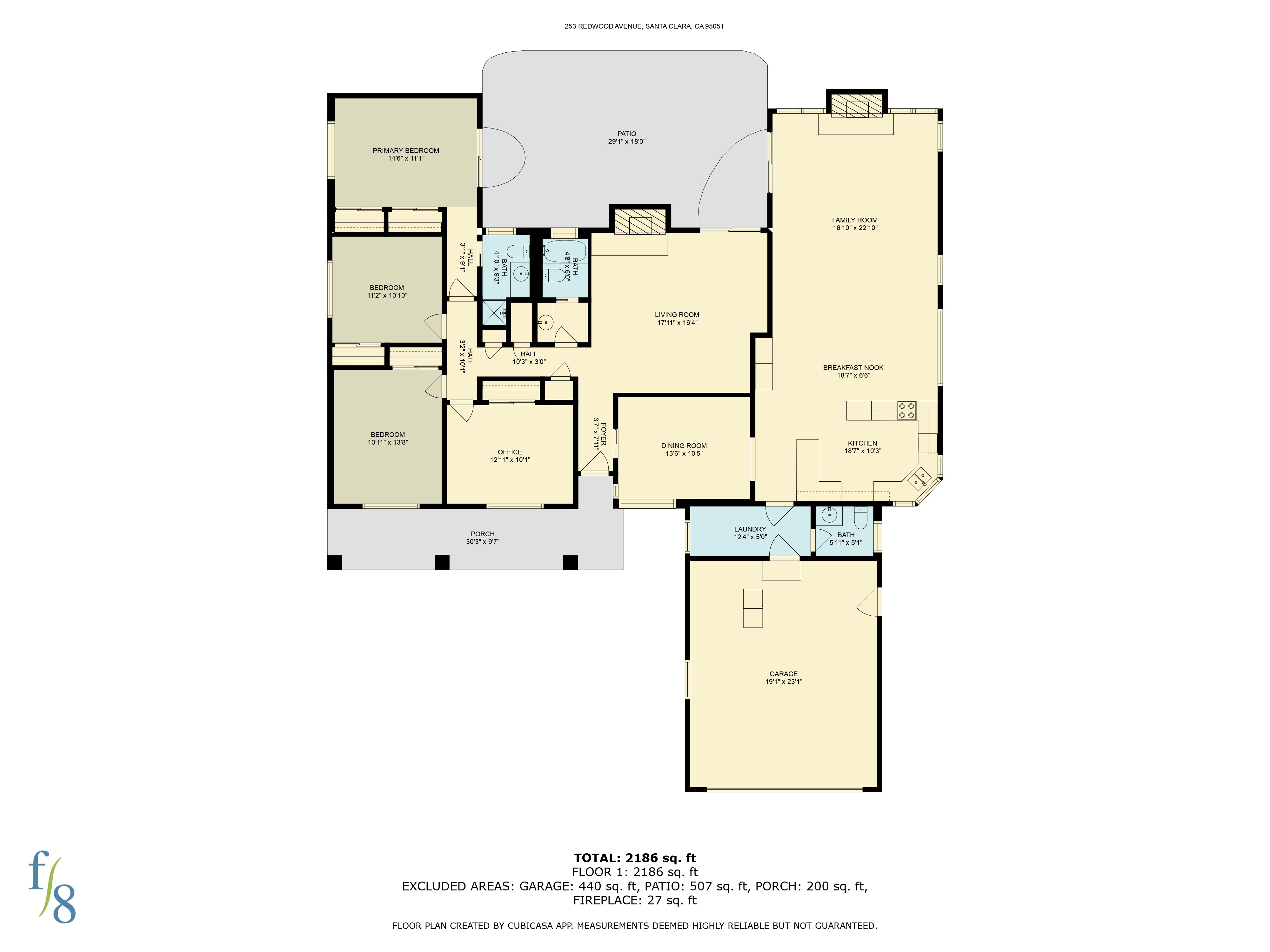VIDEOS
PROPERTY INFO
Fabulous opportunity to own this wonderful Santa Clara home in the sought-after Cupertino School District! This charming property features 4 bedrooms and 2.5 bathrooms. The formal living room boasts a wood-burning fireplace and a sliding door that opens to the rear yard, perfect for relaxing or entertaining. Enjoy meals in the separate dining area, or gather in the family room with its open-beam vaulted ceiling, wood-burning fireplace, dining area, and another sliding door to the rear yard. The kitchen is equipped with stainless steel appliances and offers plenty of cabinet space. The primary bedroom suite also features a sliding door to the rear yard, providing a peaceful retreat. Additional highlights include an indoor laundry area, freshly painted interior, new carpet and LVP flooring, mirrored closet doors, central forced air heating and air conditioning, and a durable tile roof. The property includes a 2-car attached garage for convenience. Located near Eisenhower Elementary, Hyde Middle, and Cupertino High School. Do not miss out on this fantastic home!
Profile
Address
253 Redwood Avenue
City
Santa Clara
State
CA
Zip
95051
Beds
4
Baths
2
Square Footage
2,162
Year Built
1963
Legal Description
TRACT 2607 BOOK 137 PAGE 44 PAGE 45 LOT 248
List Price
$2,695,000
MLS Number
ML81978802
Lot Size
Elementary School
DWIGHT D. EISENHOWER ELEMENTARY SCHOOL
Middle School
WARREN E. HYDE MIDDLE SCHOOL
High School
CUPERTINO HIGH SCHOOL
Elementary School District
CUPERTINO UNION SCHOOL DISTRICT
High School District
FREMONT UNION HIGH SCHOOL DISTRICT
Square Footage Per Public Sources
2,162
APN - Formatted
296-31-012
Year Built (Effective)
1963
Number Of Rooms
8
Style
U-SHAPE
Construction Type
WOOD
County Land Use
SINGLE FAMILY
Zoning
R1
Number of residential units
1
County
SANTA CLARA
Municipality/Township
SANTA CLARA
Census Tract
506103
Census Block
1013
Community Name
CITY OF SANTA CLARA
Latitude
37.327228
Longitude
-121.978695
Standard Features
Air Conditioning
Central Forced Air Heat
Formal Dining Room
Patio
Fireplace Count
2
Attic
Indoor Laundry
Wall to Wall Carpeting
Two Car Garage
Family Rooms
Open House Info
Open House Date 1
Open House Date 2
